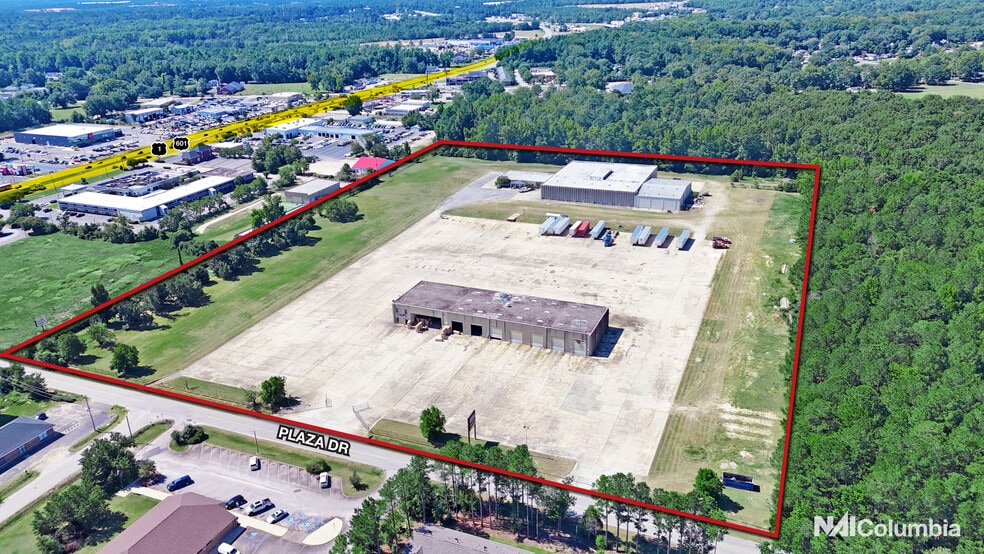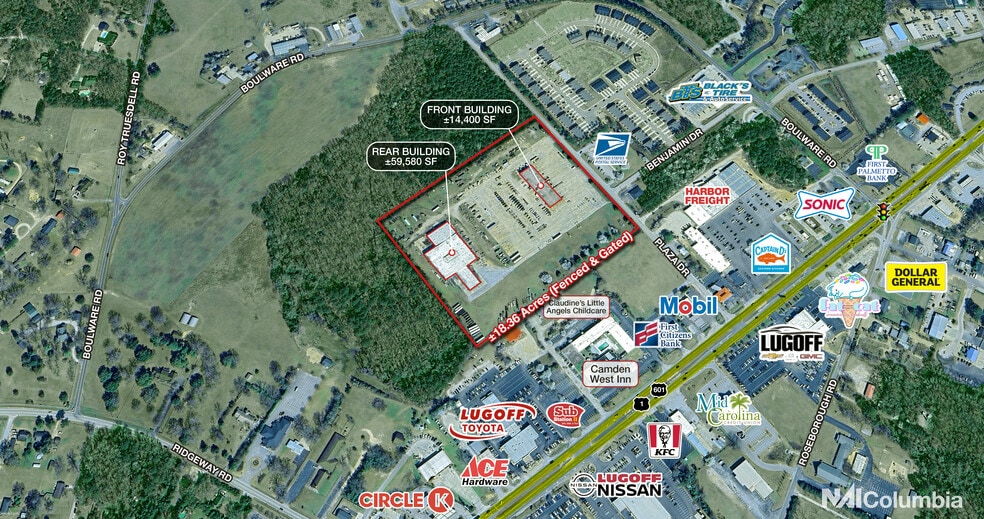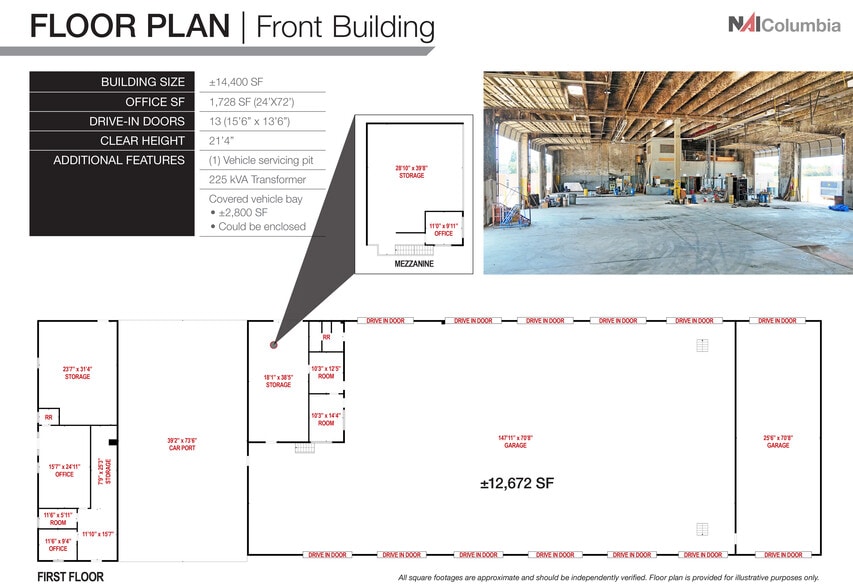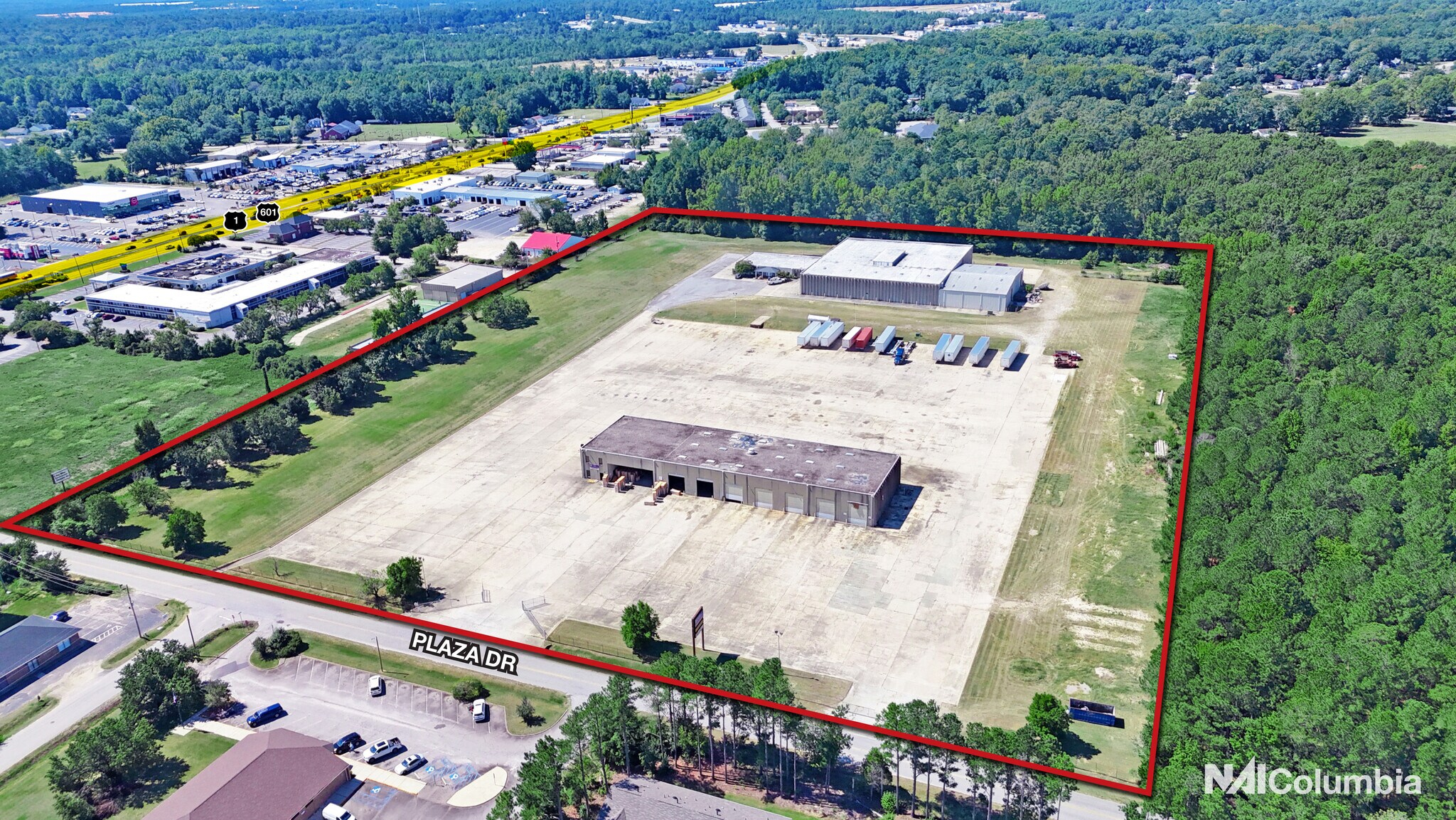thank you

Your email has been sent.

39 Plaza Drive Lugoff, SC 29078 14,400 - 73,980 SF of Industrial Space Available




Park Highlights
- Fully fenced ±18.36-acre site with ample outdoor storage & auto/trailer parking
- Heavy power with multiple transformers – (1) 225 kVA & (2) 300 kVA
- Prominent pylon signage at property entrance
- Two buildings totaling up to ±73,980 SF with warehouse, office, & vehicle service areas
- Freight elevator with 10,000 lb. capacity
- Less than 1 mile from US-1/US-601 and minutes from I-20
Park Facts
| Total Space Available | 73,980 SF | Park Type | Industrial Park |
| Total Space Available | 73,980 SF |
| Park Type | Industrial Park |
All Available Spaces(2)
Display Rental Rate as
- Space
- Size
- Term
- Rental Rate
- Space Use
- Condition
- Available
Building size: ±59,580 SF Main floor: ±48,500 SF (Warehouse: ±41,300 SF & Office: ±7,280 SF) Mezzanine: ±11,000 SF (supports 125 lb./SF) Ceiling heights: Varies Drive-in Doors: 3 Loading Docks: 1 Dock door & separate dock platform (2) 300 kVA transformers Freight elevator w/10,000 lb. capacity
- Lease rate does not include utilities, property expenses or building services
- 3 Drive Ins
- Main Floor: ±41,300 SF WH & ±7,280 SF OF space
- Drive-in Doors: 3
- (2) 300 kVA transformers
- Includes 7,280 SF of dedicated office space
- 1 Loading Dock
- Mezzanine: ±11,000 SF (supports 125 lb./SF)
- Loading Docks: 1 Dock door & separate dock platfor
- Freight elevator w/10,000 lb. capacity
| Space | Size | Term | Rental Rate | Space Use | Condition | Available |
| 1st Floor - Back building | 59,580 SF | Negotiable | Upon Request Upon Request Upon Request Upon Request Upon Request Upon Request | Industrial | Full Build-Out | Now |
39 Plaza Dr - 1st Floor - Back building
- Space
- Size
- Term
- Rental Rate
- Space Use
- Condition
- Available
Building size: ±14,400 SF Office size: ±1,728 SF Drive-in doors: 13 Clear heights: Varies Vehicle servicing pit 225kVA transformer ±2,800 SF covered vehicle bay
- Lease rate does not include utilities, property expenses or building services
- 16 Drive Ins
- Building size: ±14,400 SF
- ±2,800 SF covered vehicle bay
- 225kVA transformer
- Includes 1,728 SF of dedicated office space
- 1 Loading Dock
- Office size: ±1,728 SF
- Vehicle servicing pit
- Ample concrete area for outdoor storage/parking
| Space | Size | Term | Rental Rate | Space Use | Condition | Available |
| 1st Floor - Front Building | 14,400 SF | Negotiable | Upon Request Upon Request Upon Request Upon Request Upon Request Upon Request | Industrial | Full Build-Out | 30 Days |
39 Plaza Dr - 1st Floor - Front Building
39 Plaza Dr - 1st Floor - Back building
| Size | 59,580 SF |
| Term | Negotiable |
| Rental Rate | Upon Request |
| Space Use | Industrial |
| Condition | Full Build-Out |
| Available | Now |
Building size: ±59,580 SF Main floor: ±48,500 SF (Warehouse: ±41,300 SF & Office: ±7,280 SF) Mezzanine: ±11,000 SF (supports 125 lb./SF) Ceiling heights: Varies Drive-in Doors: 3 Loading Docks: 1 Dock door & separate dock platform (2) 300 kVA transformers Freight elevator w/10,000 lb. capacity
- Lease rate does not include utilities, property expenses or building services
- Includes 7,280 SF of dedicated office space
- 3 Drive Ins
- 1 Loading Dock
- Main Floor: ±41,300 SF WH & ±7,280 SF OF space
- Mezzanine: ±11,000 SF (supports 125 lb./SF)
- Drive-in Doors: 3
- Loading Docks: 1 Dock door & separate dock platfor
- (2) 300 kVA transformers
- Freight elevator w/10,000 lb. capacity
39 Plaza Dr - 1st Floor - Front Building
| Size | 14,400 SF |
| Term | Negotiable |
| Rental Rate | Upon Request |
| Space Use | Industrial |
| Condition | Full Build-Out |
| Available | 30 Days |
Building size: ±14,400 SF Office size: ±1,728 SF Drive-in doors: 13 Clear heights: Varies Vehicle servicing pit 225kVA transformer ±2,800 SF covered vehicle bay
- Lease rate does not include utilities, property expenses or building services
- Includes 1,728 SF of dedicated office space
- 16 Drive Ins
- 1 Loading Dock
- Building size: ±14,400 SF
- Office size: ±1,728 SF
- ±2,800 SF covered vehicle bay
- Vehicle servicing pit
- 225kVA transformer
- Ample concrete area for outdoor storage/parking
Select Tenants at This Property
- Floor
- Tenant Name
- Industry
- 1st
- C Ray Miles
- Construction
- 1st
- Cripple Creek Corp Inc
- Waste Management and Remediation Services
- 1st
- Midlands Machinery
- Wholesaler
Park Overview
±73,980 SF of industrial space (combined for two buildings) on ±18.36 acres, just minutes from I-20 with direct access to Columbia, Charlotte, and major Southeast markets. With secured fencing, heavy power, and versatile building layouts, this property is well-suited for manufacturing, logistics, distribution, fleet operations, and service industries. Property Highlights: • Fully fenced ±18.36-acre site with ample outdoor storage & auto/trailer parking • Two buildings totaling up to ±73,980 SF with warehouse, office, & vehicle service areas • Dock-platform and multiple drive-in doors • Heavy power with multiple transformers – (1) 225 kVA & (2) 300 kVA • Freight elevator with 10,000 lb. capacity • ±11,000 SF mezzanine w/125 lb./SF load capacity • Prominent pylon signage at property entrance • Less than 1 mile from US-1/US-601 and minutes from I-20 with connectivity to Columbia & Charlotte
Presented by

39 Plaza Drive | Lugoff, SC 29078
Hmm, there seems to have been an error sending your message. Please try again.
Thanks! Your message was sent.










